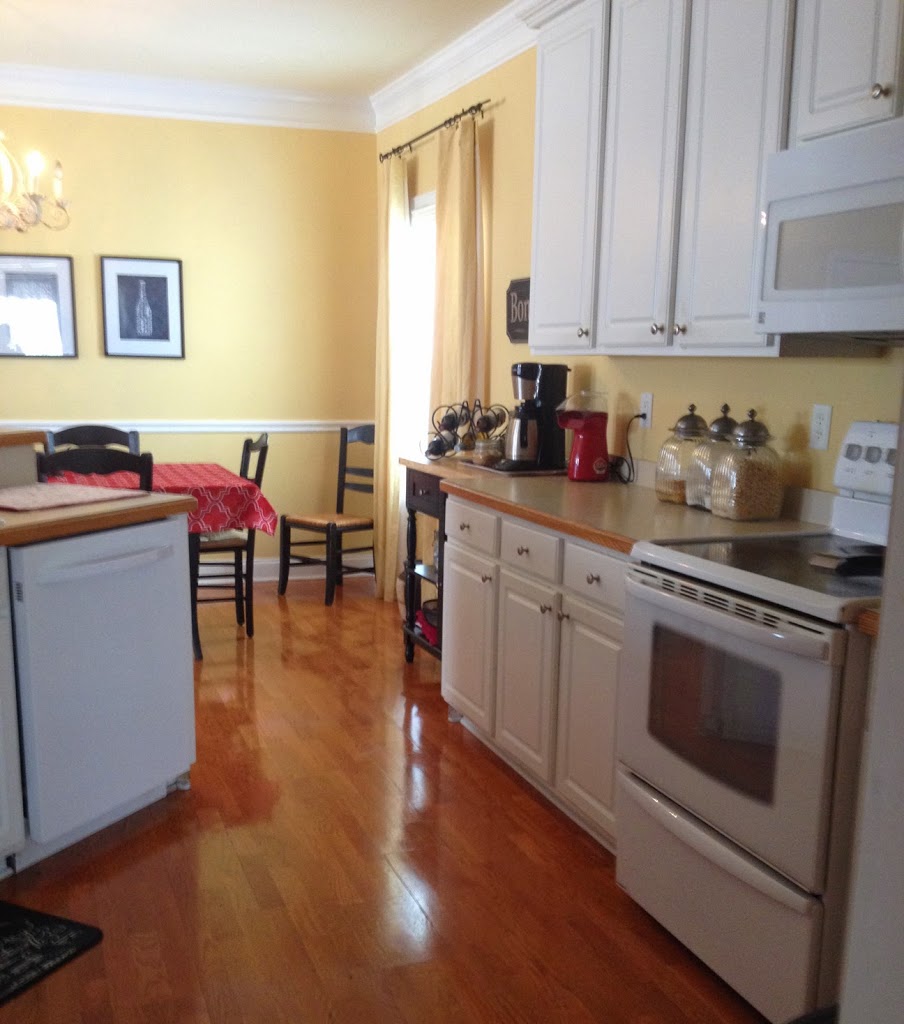DIY - Kitchen Design on a Budget
As I mentioned yesterday, my family and I want to redo our kitchen at the end of the year. As an Associate Kitchen and Bath Designer, I feel confident that I can tackle the design myself. My son-in-law is very handy and will be handling a lot of the construction himself, particularly the demo.
Did I mention that we are on a budget? According to the Remodeling Website Cost vs. Value Report, the national average cost for a midrange major kitchen makeover is about $55,000 and a minor remodel is about $19,000. Figures for an upscale remodel are about twice that figure. My goal is to be way under the $19,000 figure. The refrigerator, dishwasher and microwave are all relatively new although they are white. :( The range is original - 12 years old.
Here are a couple of pictures of our existing kitchen:
Here is what we like about the current kitchen:
- It's open and airy
Here is what we don't like about the kitchen:
- White cabinets are peeling
- Laminate countertops
- Sink is old and scratched
- Small and crowded
- White appliances
- Fluorescent lighting (also known as a glare bomb!)
What we want to change:
- Color
- Cabinets
- Countertops
- Sink
Unfortunately we are stuck with the appliances for now so we will just have to work with them. We will stick with the existing footprint of the kitchen to save money. What that means is that we will not change the locations of any of the appliances. What we do want to change is the height of the island but more on that later...
Here are the steps to any kitchen remodel:
- Hire a designer/contractor (that's me and Alex for now).
- Survey the client (that's my daughter, son-in-law, and myself) to find out needs.
- Determine a budget; ours is under $19,000. More on that later as I start to price items.
- Collect pictures of kitchens that we like. I've already begun to do that and will be sharing some of those in the next few weeks.
- Take pictures of the existing kitchen.
- Draw the existing kitchen. Draw the floor plan and elevations of all walls. Note all existing plumbing and electrical outlets.
- Set priorities. Make a list of what you want and what you need.
- Determine colors and style.
- Price the items you need (include labor costs unless you are doing it yourself).
- Set a date and schedule the work.
- Set a realistic time frame for the work and make plans for an alternate kitchen.
- Plan for the unexpected.
Did I mention that we are on a budget?
Thanks for stopping by...
Until next time,


